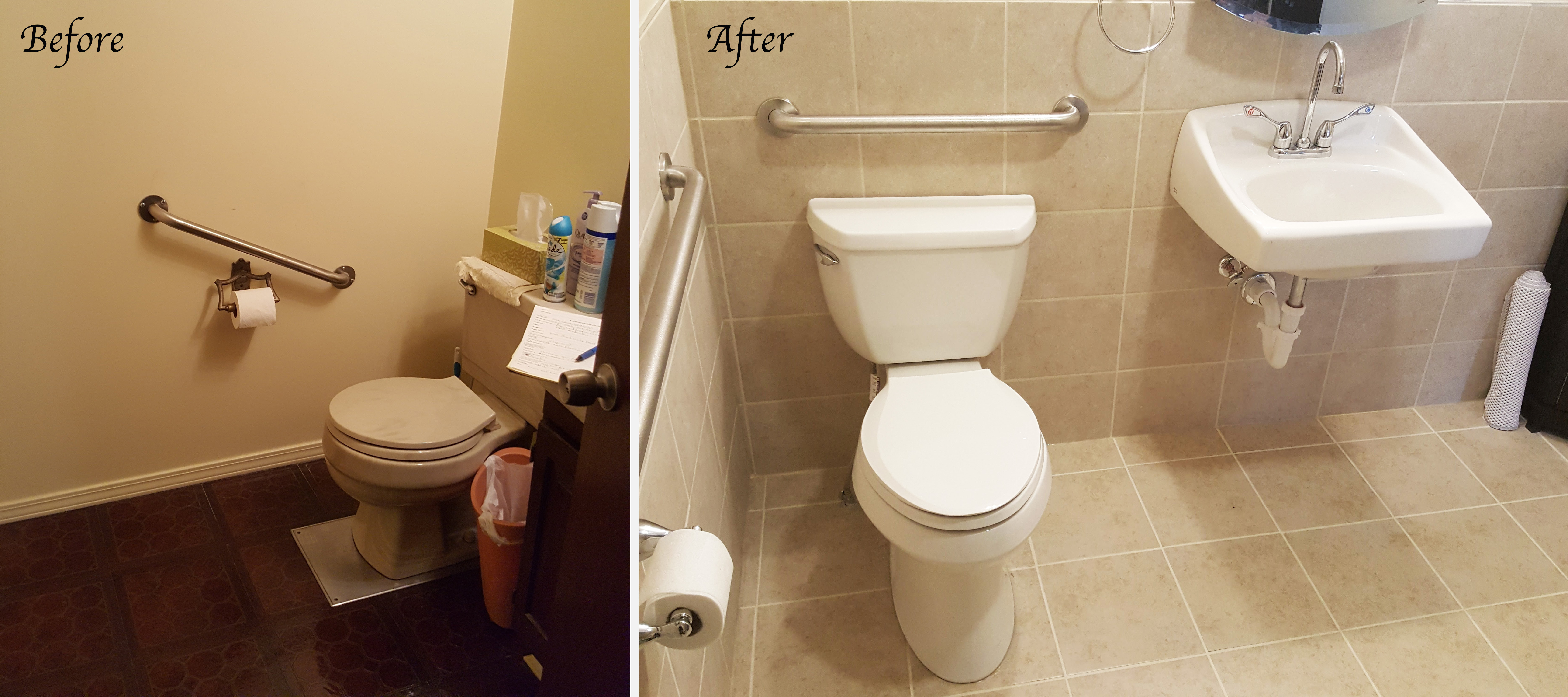 As you live in your home for an extensive period of time, you may have found that your lifestyle tends to slowly change. With this, the functionality of your home can become less and less useful. There are several things that can be done to enhance your home or bathroom’s ability to serve your lifestyle. One of those is a handicap/wheelchair accessible remodel.
As you live in your home for an extensive period of time, you may have found that your lifestyle tends to slowly change. With this, the functionality of your home can become less and less useful. There are several things that can be done to enhance your home or bathroom’s ability to serve your lifestyle. One of those is a handicap/wheelchair accessible remodel.What makes your bathroom handicap/wheelchair accessible?
- 36 inch doorways
- Ramps for any change of elevation
- 5 foot turning radius in bathrooms
- No thresholds to enter and exit showers
- Sinks should not be mounted more then 34 inches from finished floor
- Sink knee clearance of 27 inches from the finished floor
- Sink should be 30 inches wide
- Insulation around exposed plumbing
- 48 inch clearance from toilet to finished wall in front
- 42 inch clearance from center of toilet to sink
- 36 inch toilet compartments
- Grab bars installed between 33 and 36 inches off the floor behind and next to toilet
- Grab bars installed in shower between 33 and 36 inches off the floor
- Shower have controls between 38 and 48 inches off finished floor
- Shower head/hand held minimum 18 inches off of the side wall
In December, an older couple that has lived in the Rochester area for their entire lives contacted us because their powder room was not functional according to their needs anymore. The bathroom’s design created a space that lacked in wheelchair accessibility.
Some of the work done for this bathroom remodel included the following:
- A complete tear out of the existing bathroom
- Relocation of the door side to accommodate the new ramp built from the kitchen to the living room
- Relocation of a wall to accommodate the new walk-in shower
- Reversal of where the toilet and vanity were originally
- Grab bars installed on the walls next to the toilet and inside the walk-in shower



